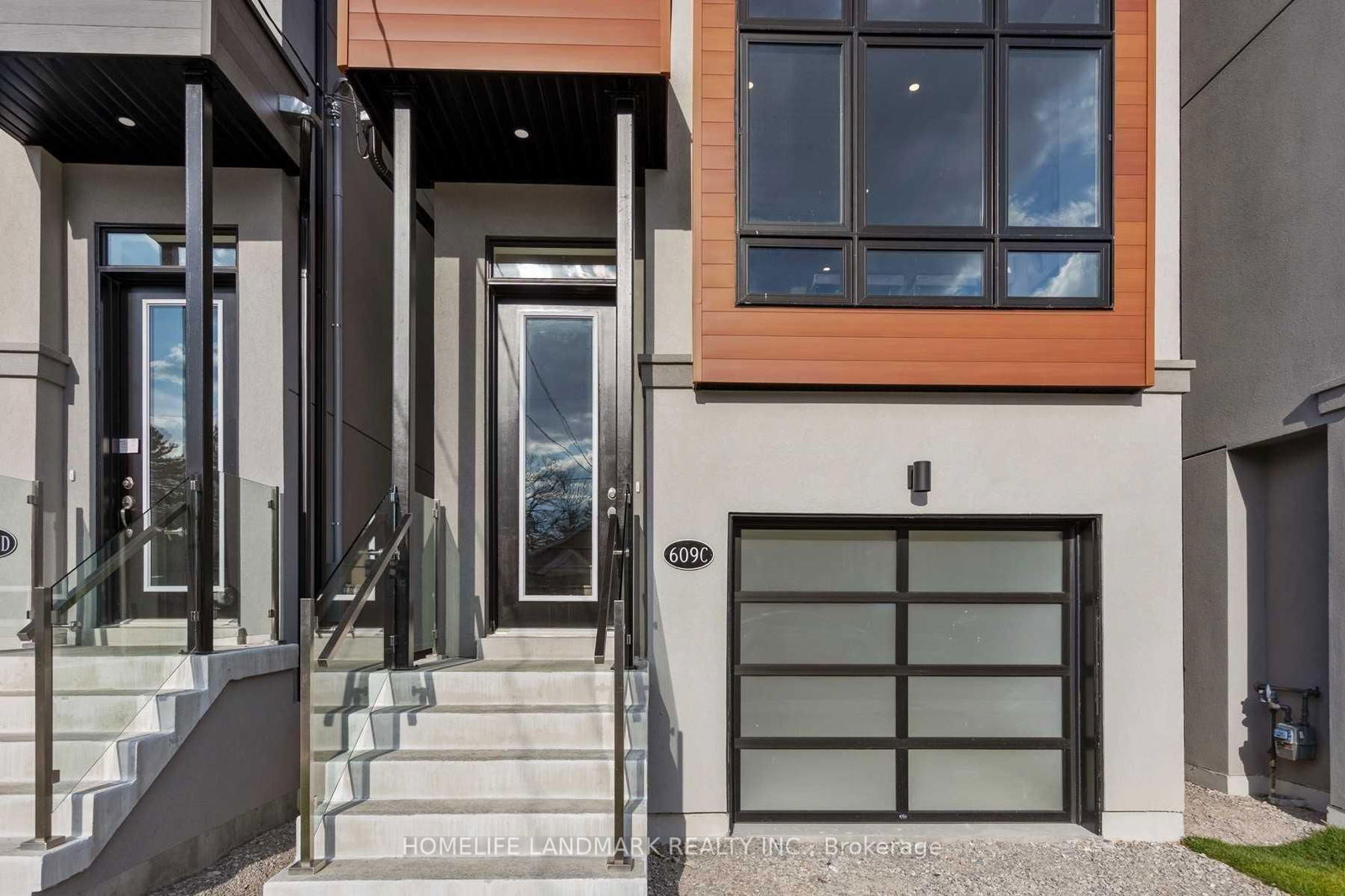Overview
-
Property Type
Detached, 3-Storey
-
Bedrooms
3
-
Bathrooms
4
-
Basement
Finished
-
Kitchen
1
-
Total Parking
2 (1 Built-In Garage)
-
Lot Size
21.98x75.4 (Feet)
-
Taxes
$6,854.66 (2025)
-
Type
Freehold
Property Description
Property description for 609A Harvie Avenue, Toronto
Open house for 609A Harvie Avenue, Toronto

Property History
Property history for 609A Harvie Avenue, Toronto
This property has been sold 3 times before. Create your free account to explore sold prices, detailed property history, and more insider data.
Schools
Create your free account to explore schools near 609A Harvie Avenue, Toronto.
Neighbourhood Amenities & Points of Interest
Find amenities near 609A Harvie Avenue, Toronto
There are no amenities available for this property at the moment.
Local Real Estate Price Trends for Detached in Caledonia-Fairbank
Active listings
Average Selling Price of a Detached
June 2025
$964,142
Last 3 Months
$883,860
Last 12 Months
$927,293
June 2024
$1,028,636
Last 3 Months LY
$1,071,141
Last 12 Months LY
$976,719
Change
Change
Change
Historical Average Selling Price of a Detached in Caledonia-Fairbank
Average Selling Price
3 years ago
$1,108,333
Average Selling Price
5 years ago
$949,200
Average Selling Price
10 years ago
$660,714
Change
Change
Change
Number of Detached Sold
June 2025
9
Last 3 Months
5
Last 12 Months
4
June 2024
11
Last 3 Months LY
8
Last 12 Months LY
5
Change
Change
Change
How many days Detached takes to sell (DOM)
June 2025
36
Last 3 Months
27
Last 12 Months
20
June 2024
15
Last 3 Months LY
11
Last 12 Months LY
21
Change
Change
Change
Average Selling price
Inventory Graph
Mortgage Calculator
This data is for informational purposes only.
|
Mortgage Payment per month |
|
|
Principal Amount |
Interest |
|
Total Payable |
Amortization |
Closing Cost Calculator
This data is for informational purposes only.
* A down payment of less than 20% is permitted only for first-time home buyers purchasing their principal residence. The minimum down payment required is 5% for the portion of the purchase price up to $500,000, and 10% for the portion between $500,000 and $1,500,000. For properties priced over $1,500,000, a minimum down payment of 20% is required.









































